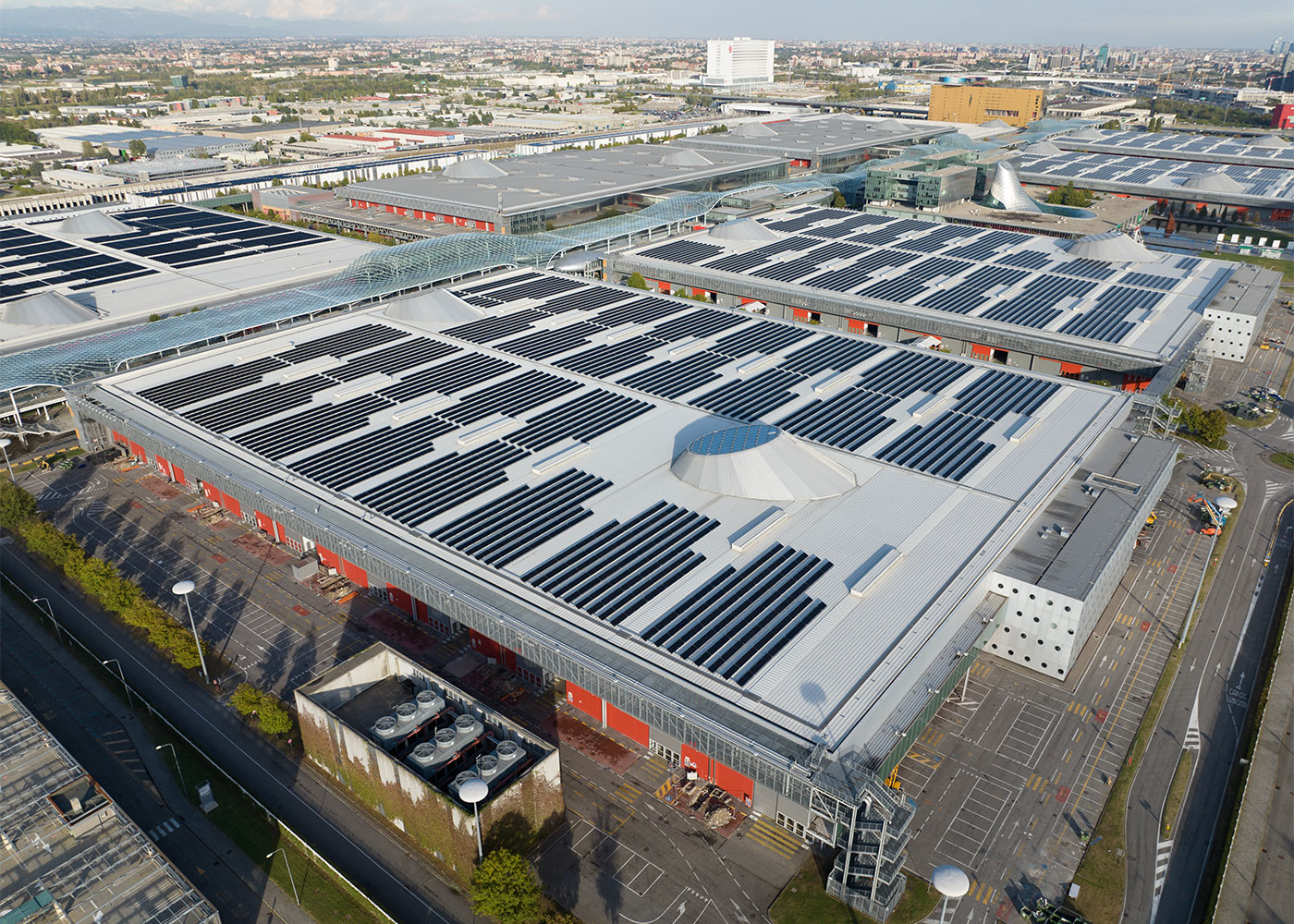surmounted by the famous structure designed by Massimiliano Fuksas
An international exhibition system
The real estate assets of Fondazione Fiera Milano consist of an entire exhibition district and the related facilities used for its activities; the Allianz Mico, one of the largest and most modern convention centres in Europe, and the buildings called Palazzine degli Orafi.
The foundation takes care of the maintenance and best use of its own assets, which all adopt systems based on the production and consumption of energy obtained from renewable sources and on energy efficiency.
This use and management of facilities contributes to generating new value, increasing the competitiveness and attractiveness of the local communities at both national and international level. The continuous regeneration of the urban spaces adjacent to the Foundation’s properties helps the virtuous transformation of the city, while favouring the redevelopment of the existing infrastructure and contributing to the development of a greener, more liveable, and modern city.
Fieramilano
of which 345,000 m2 of exhibition space and 60,000 m2 of outdoor space
slots, of which 10,000 for visitors and 4,000 for exhibitors
An imposing structure
Designed by Massimiliano Fuksas, Fiera Milano includes 8 large pavilions, 2 of which with two floors, containing 20 exhibition halls placed on either side of a pedestrian axis over a kilometre long. Then there is the famous ‘sail’ - its true symbol - which unites the pavilions with the conference rooms and the service centre, made with 40,000 pieces of glass.
fieramilano is an imposing structure with a perimeter of 5 km and an indoor exhibition area of about 345,000 m2, plus 60,000 m2 outdoor.
The land on which the exhibition centre stands, the car parks, and complementary facilities were once occupied by a refinery.
Its reclamation has been a significant example of an environmental transformation on such a large industrial area.
The exhibition district is surrounded by 9 hectares of parkland and a green path with bike tracks, fully equipped playground and fitness areas.

Fiera Milano's complementary facilities
Fondazione Fiera contributed to the transformation of the Rho-Pero area into a real “architecture park”, with the multistorey car parks designed by Mario Bellini at the West entrance, the hotel designed by Dominique Perrault at the South entrance, the horizontal tower by Alfonso Femia and Gianluca Peluffo at the East entrance, and the green spaces landscaped by Andreas Kipar.
The four-star, 400-room NH Group hotel, which consists of two 5-degree inclined towers, respectively 72 and 65 metres high, stands out for its shiny black façades.
The Horizontal Tower consists of two 13-storey buildings that make up a single body over 50 meters high, as well as a round helicopter landing pad on the rooftop.
ALLIANZ MICO CONVENTION CENTRE
are welcomed and hosted each year in this facility
plus additional exhibition spaces
of the impressive coverage called “Comet”
A reconversion project
Allianz Mico is one of the largest convention centres in Europe. Obtained from the reconversion of the exhibition pavilions designed by architect Mario Bellini at the end of the 90s, the convention centre has outdoor spaces also designed by Bellini and indoor spaces architect organised by architect Pierluigi Nicolin.
The original comet-shaped roof is the distinctive hallmark of the structure and a landmark for the city of Milan.
With 65 meeting rooms that can accommodate up to 18,000 persons simultaneously, Allianz Mico also features an exhibition space where events that prefer a city location are hosted.

HISTORIC CITY FAIR DISTRICT
Past and future of the city trade fair
The construction of fieramilano in 2005 reduced the presence of the fair facilities within the city. Fondazione Fiera sold a part of the historic exhibition district to CityLife through an international competition among the world’s leading designers, which led to a significant urban requalification project.
In the coming years, Fondazione Fiera Milano is planning to further develop the Milan exhibition district by building 56,000 m2 of new facilities in the area between Via Gattamelata and Via Colleoni, including the new RAI production centre, a university campus with student housing facilities, to concentrate trade fair and convention activities in the Portello pavilions.
This plan includes the project for the construction of the Scarampo Hotel, which will be built a few tens of metres away from the Allianz Mico and will offer about 178 rooms for a total of 22 floors.
Designed by AMDL Circle, the hotel is expected to be a state-of-the-art accommodation facility for both the visitors of the convention centre and for the people who will stay in the city for leisure or business. In 2022, the Foundation started a selection process for the management of the hotel and selected the UNA Group as the future manager of the facility.
Palazzine degli Orafi
A historical heritage
These buildings, which are part of the historical heritage protected by the Soprintendenza (the bureau for the protection of art and architecture), originally consisted in a central arched body that was subsequently brought back to light, reorganized in the distribution of its spaces, and flanked by two straight wings.
Recently, a glass structure, visible from the outside, has been created on the back, housing operational offices and a large showroom, giving transparency and lightness to the original building without altering its peculiarity.
The requalification project also affected the surrounding area and the entrance, which were given a new perspective axis to emphasise the historic façade of the buildings with a square filled with flower beds and alley ways.